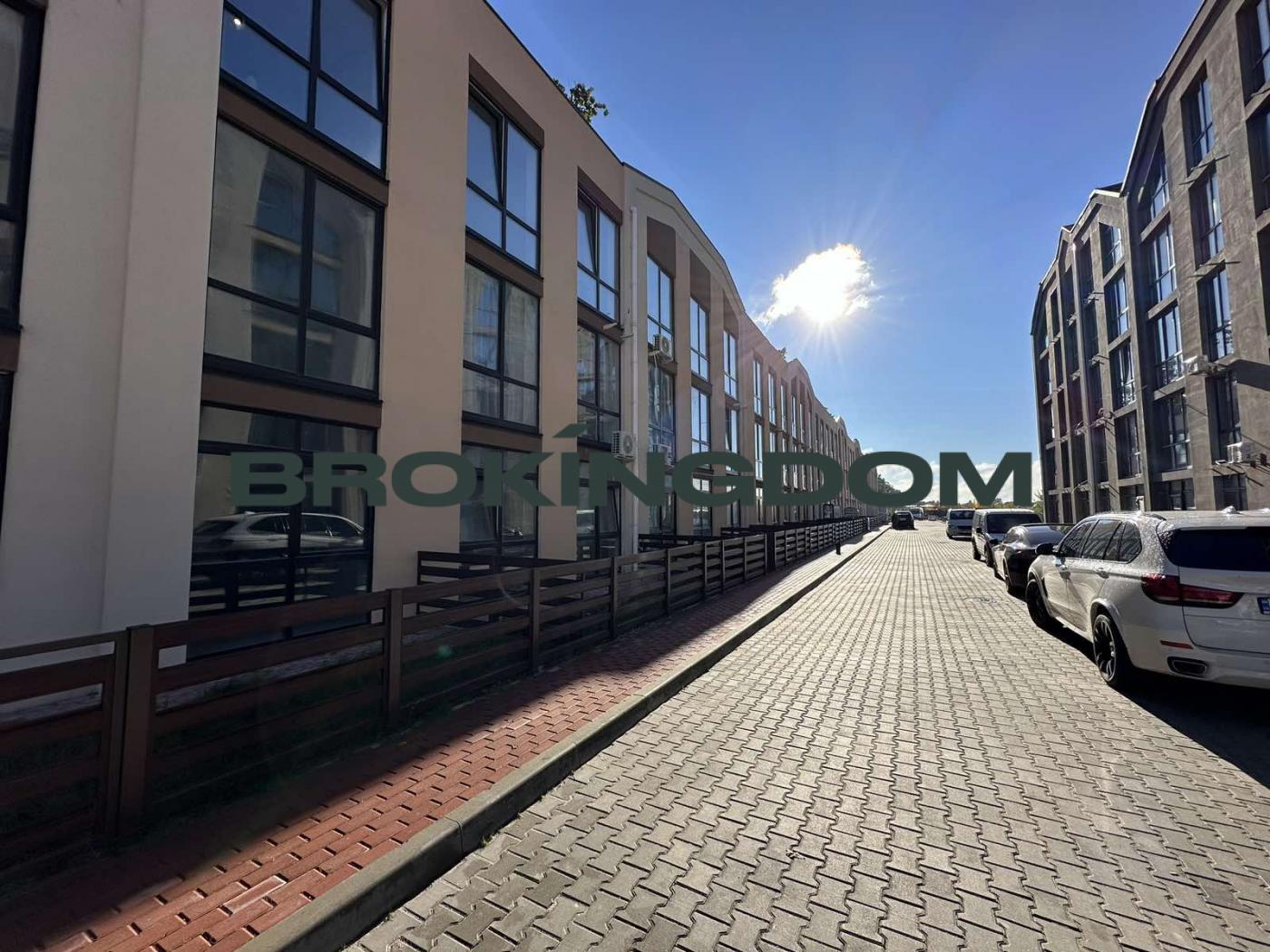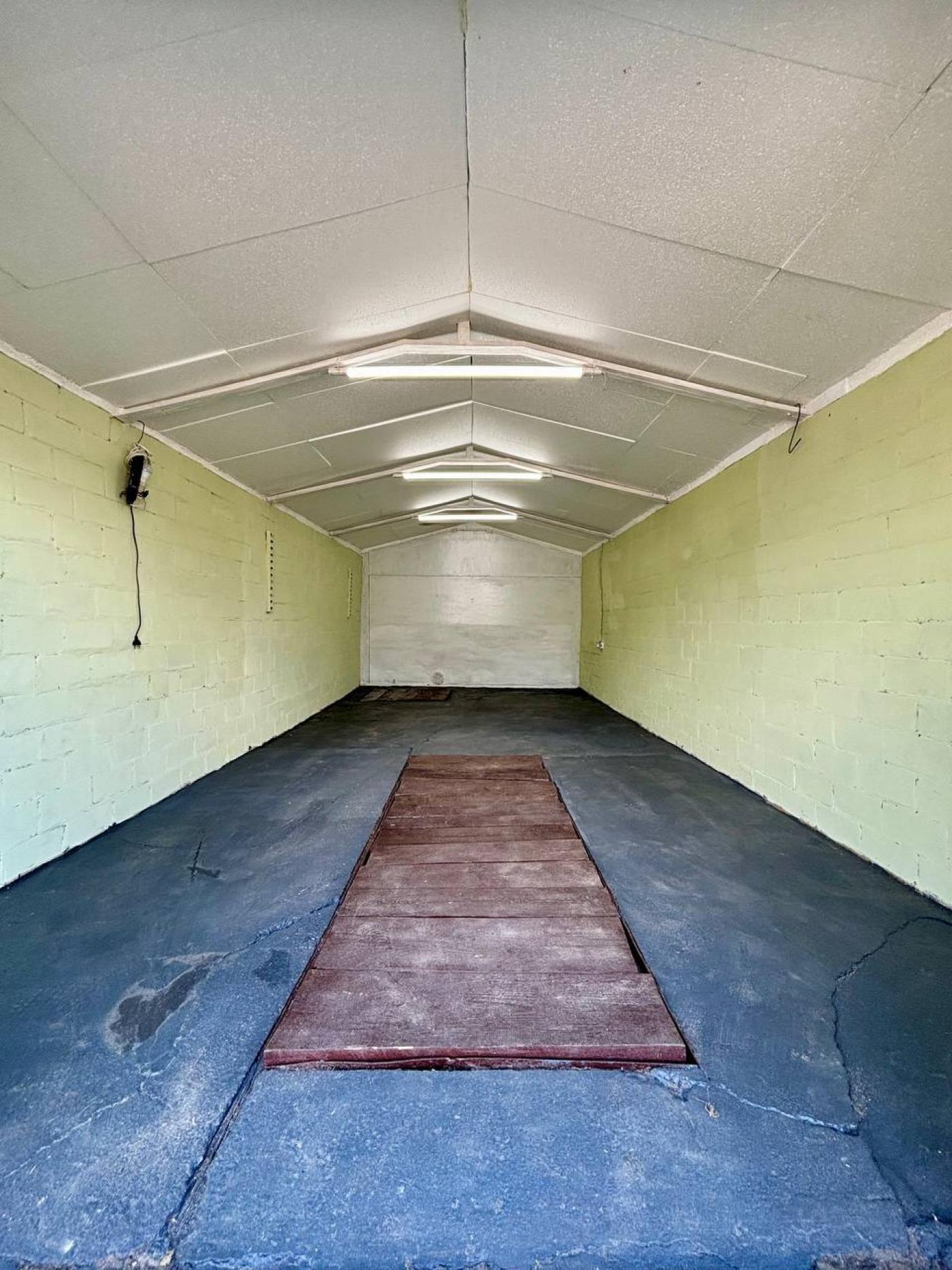Продаж / Будинок / Valencia, Tavernes De La Valldigna
Продаж
185,000 EUR
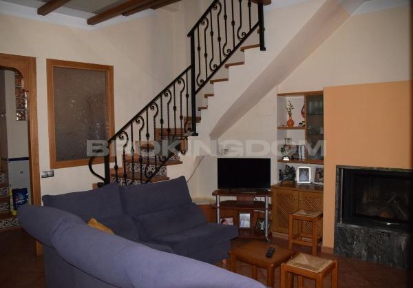
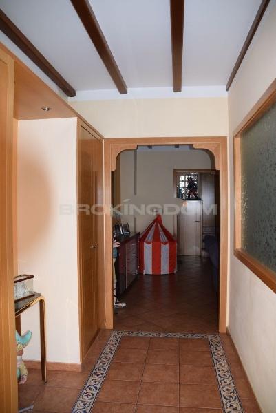
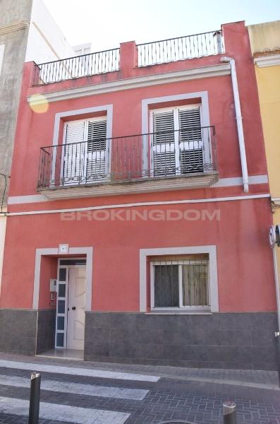
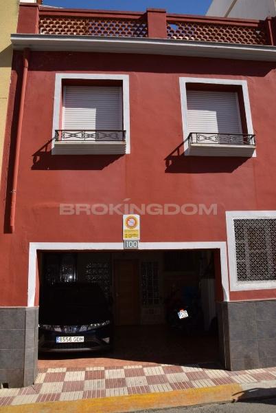
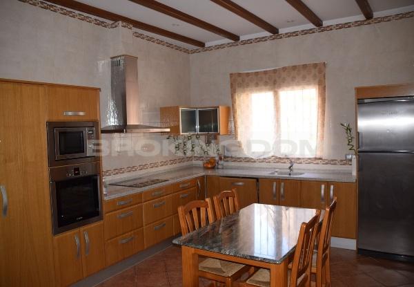
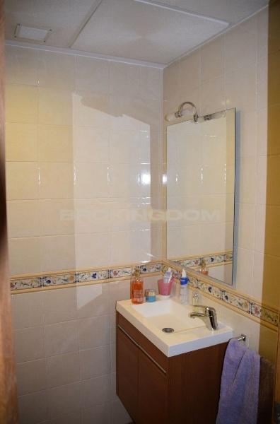
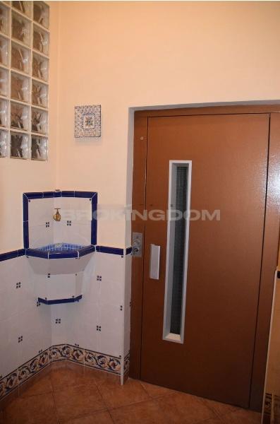
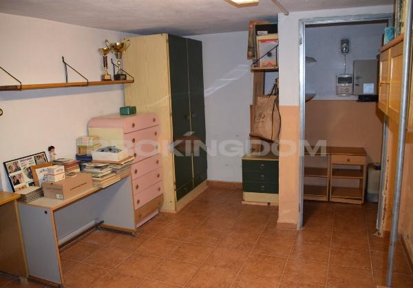
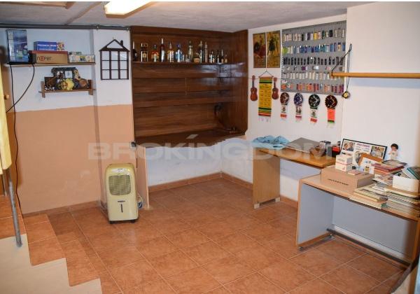
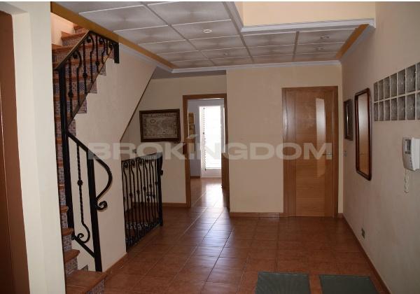
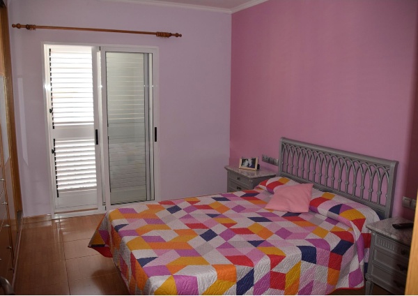
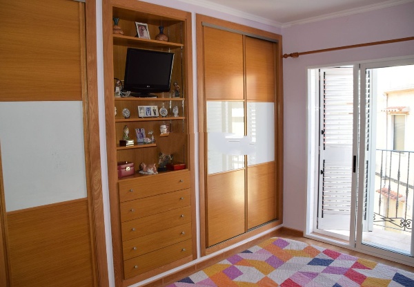
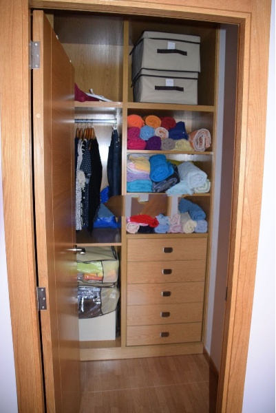
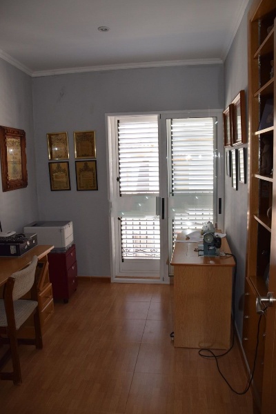
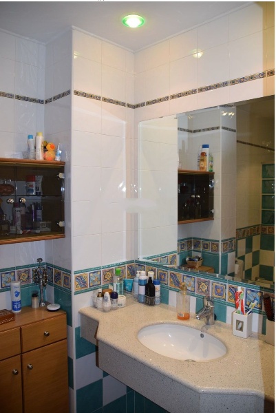
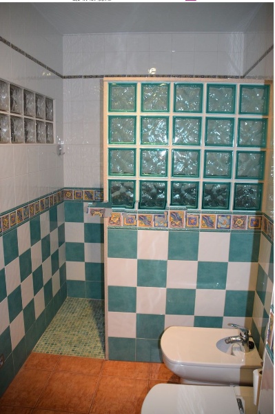
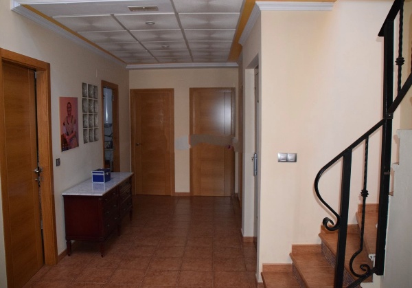
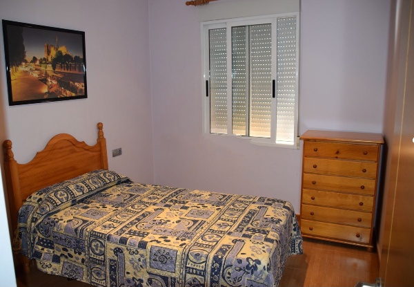

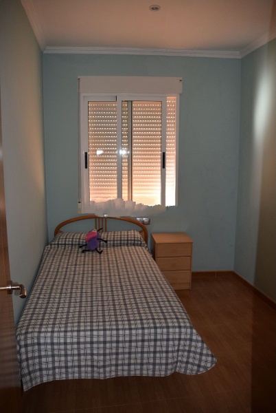
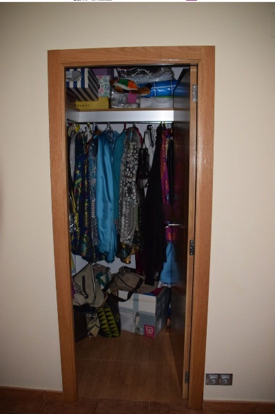
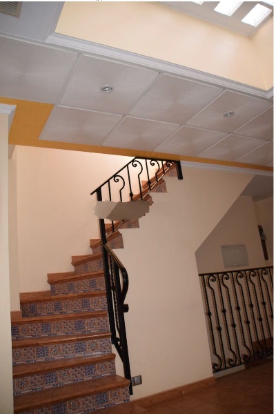
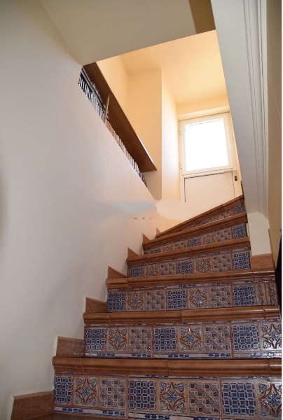
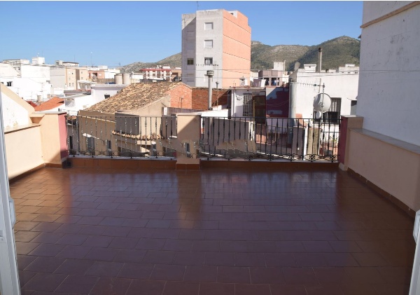
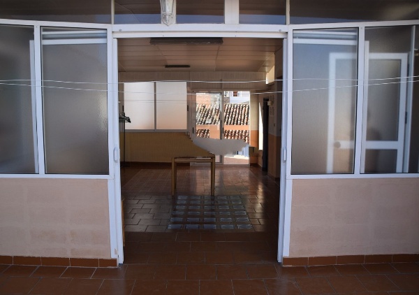
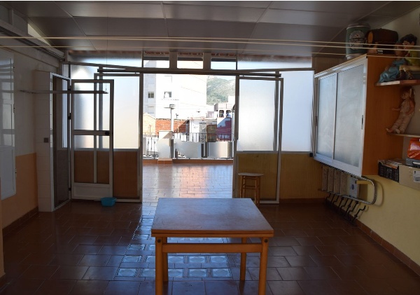
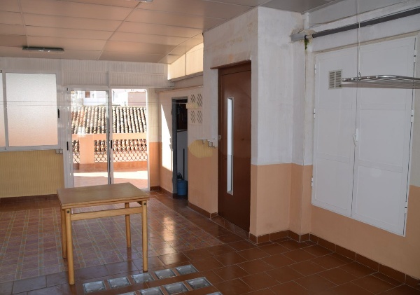
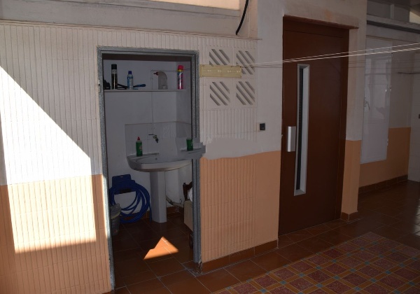

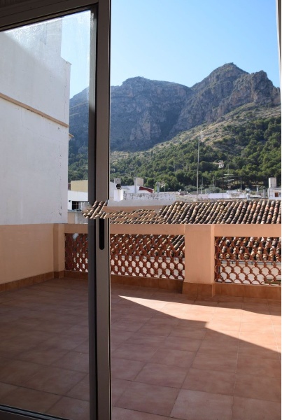
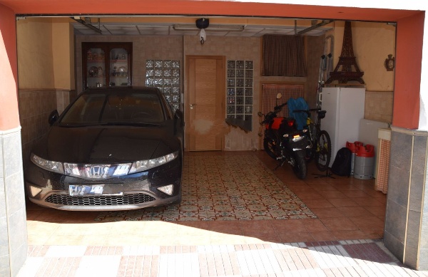
Опис
House in the downtown area of Tavernes de la Valldigna with a plot area of 102m2 and a constructed area of 245m2 distributed over 3 floors plus garage and basement. On the ground floor there is a garage with capacity for 2 vehicles and a motorized door, a living-dining room, a fully equipped independent kitchen and a bathroom, as well as a basement/pantry/cellar. On the 1st floor it has 4 bedrooms, 2 of them with large fitted wardrobes and the main one with a dressing room. On the 2nd floor it has a closed central area arranged as a laundry room or meeting area and large terraces. The house has a comprehensive reform completed in 2007. It has a private elevator with a stop on all floors and a fireplace. It is in an excellent state of conservation and has top quality finishes.
terraced house
3 floors
245 m² built
4 bedrooms
2 bathrooms
Terrace
Balcony
Parking space included in the price
second hand/good condition
Built-in cabinets
Storage room
North, south orientation
Built in 2007
Individual heating
Access and housing adapted for people with reduced mobility
Додаткова інформація
- :

