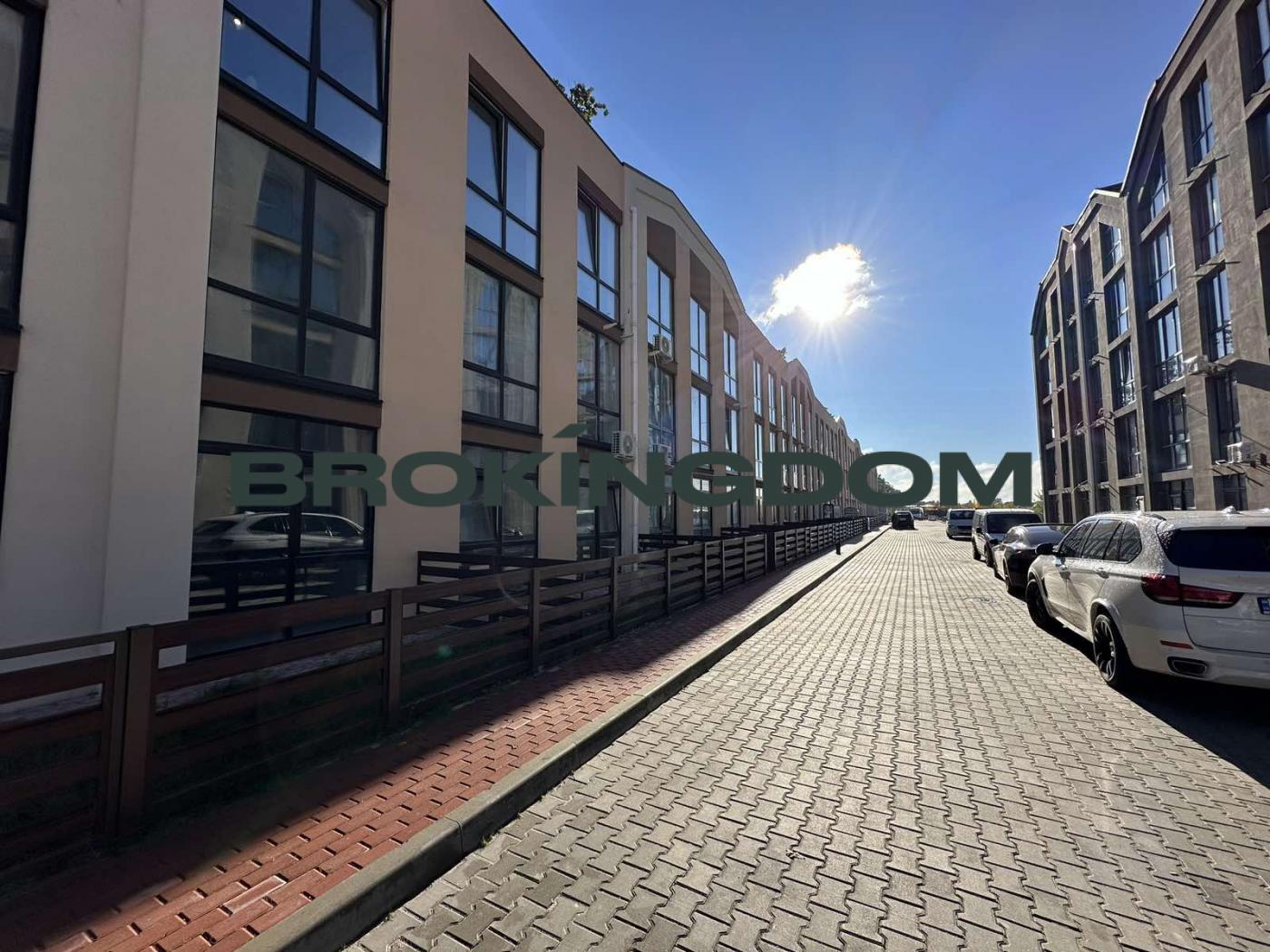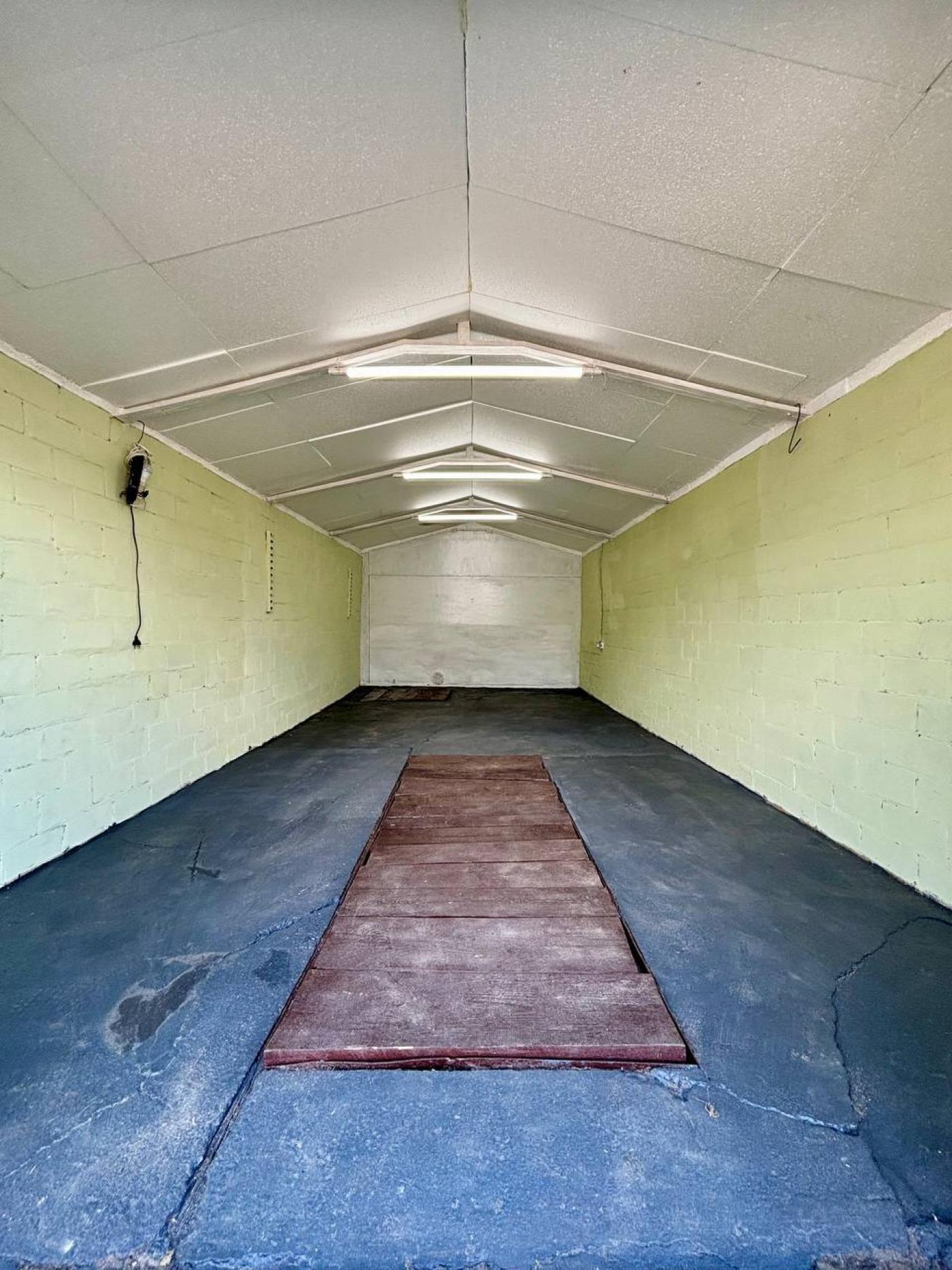Продаж / Будинок / Valencia, L’Eliana
Продаж
484,000 EUR
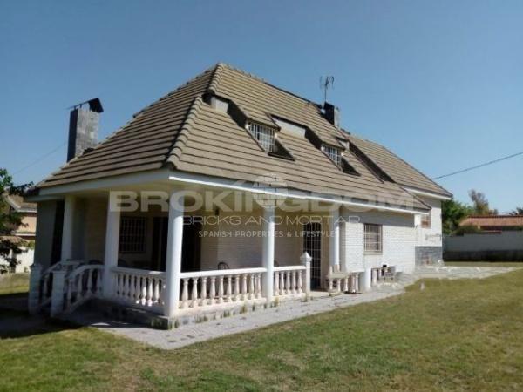
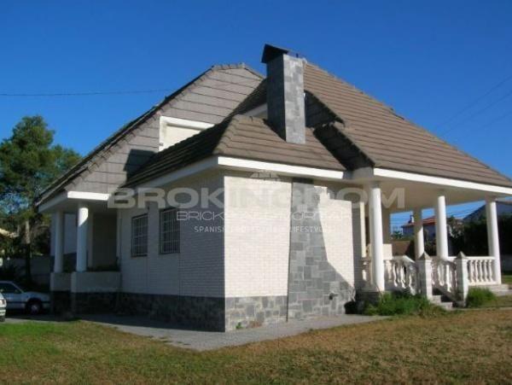

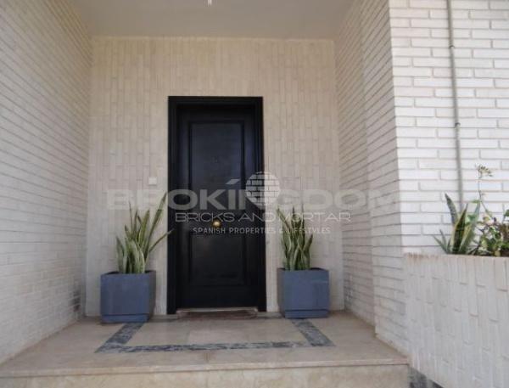
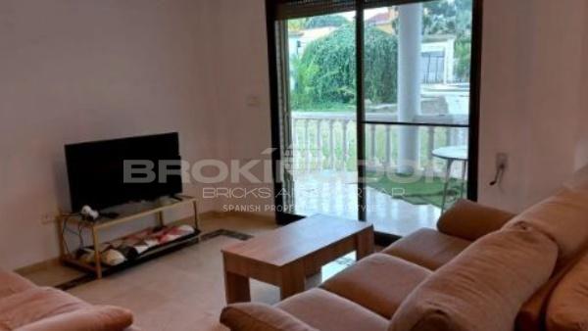
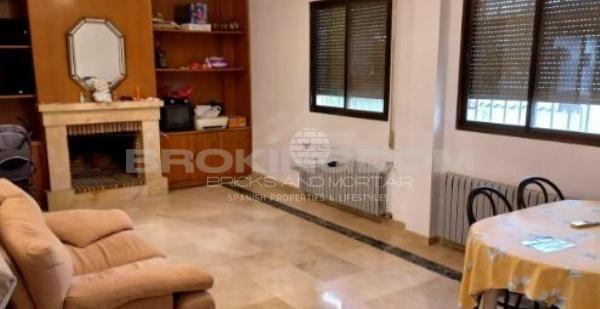
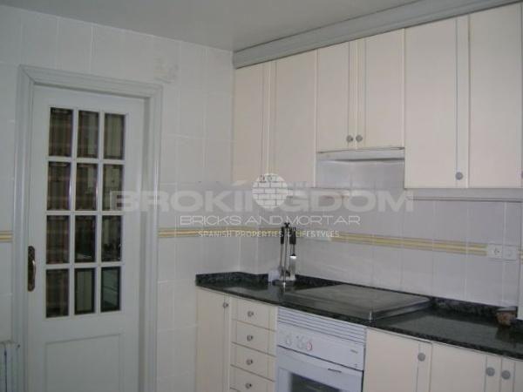
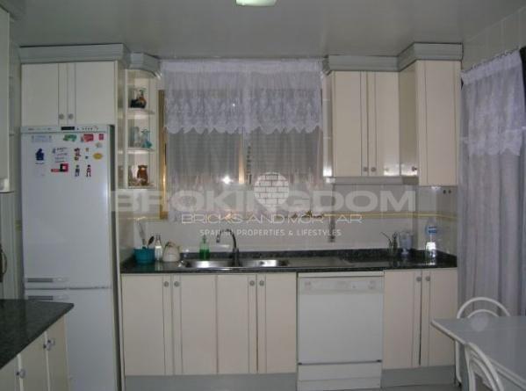
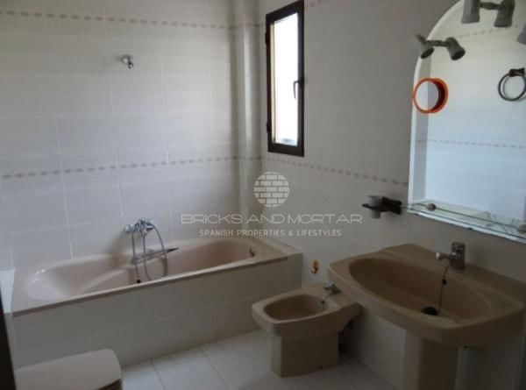
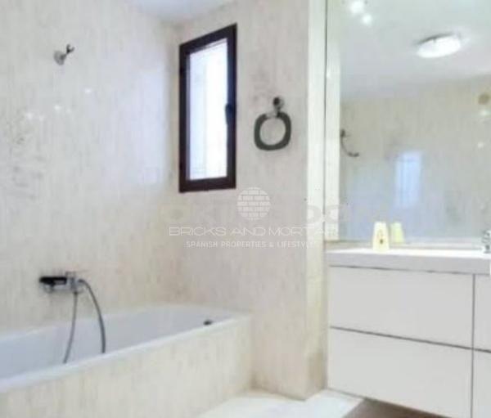
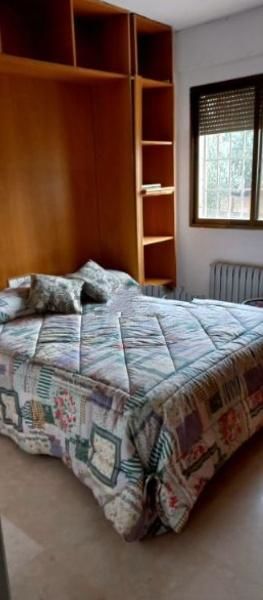
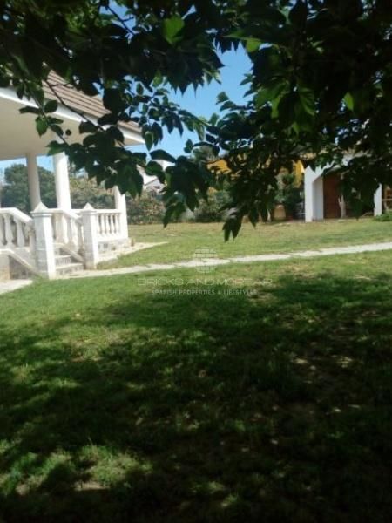
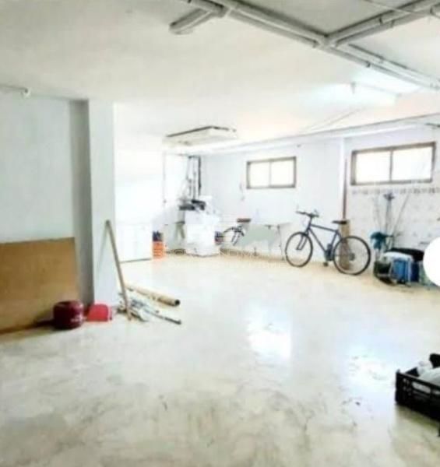
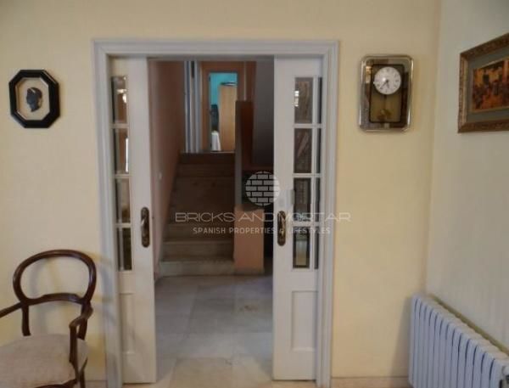
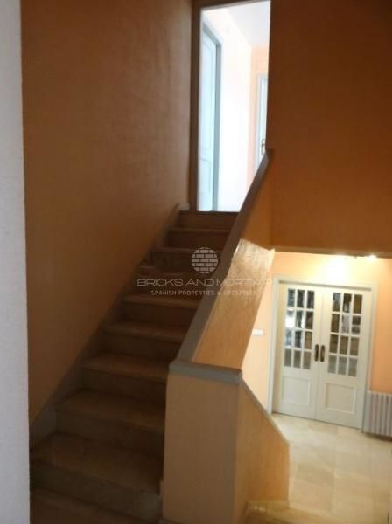
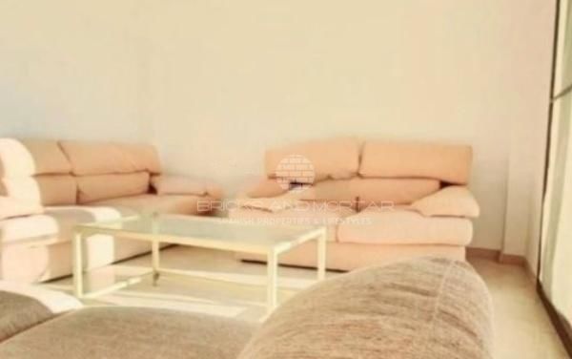
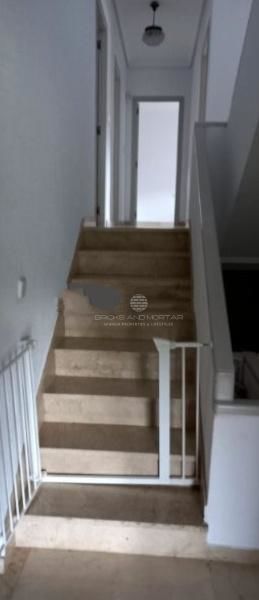
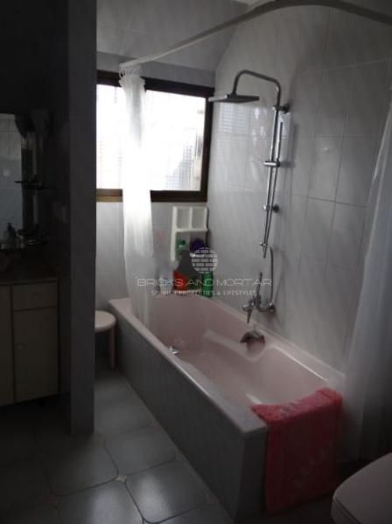
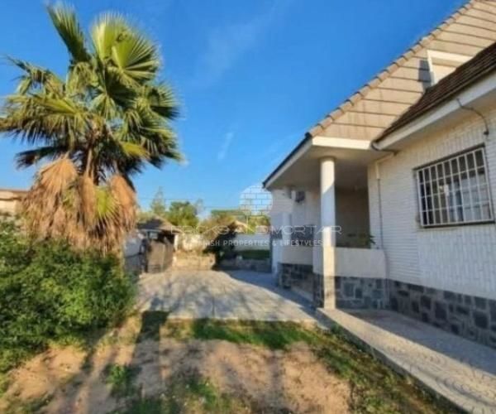

Опис
This villa is at 46183, L’Eliana, Valencia. It is a villa that has 280 m2 and has 5 bedrooms and 3 bathrooms.
Great villa located a few meters from the town center, with a medical center, public school, supermarkets and very close Metro stops. On a plot of 1.000 m2 corner to two streets, and with a housing area of about 280 m2 approx. , consists of hall, dining room with fireplace, kitchen with pantry, 5 bedrooms and 3 bathrooms, as well as a garage for 2 cars. It also has a covered terrace with access from the living room and the kitchen, of about 28 m2.
The construction, between floors, separated from each other by 8 steps each, makes moving around the house comfortable. On the upper floor, it has a solarium terrace which is accessed from the main bedroom.
The building has a white face, with flat, dark gray tiles, which gives it an image of robustness, to which a very pronounced sloping roof contributes.
The exterior carpentry is in bronze aluminum and the interior is in pearl gray lacquered wood. The floors are marble throughout the house and ceramic in the kitchen and bathrooms. It has heating installed throughout the house, by diesel radiators and there are also air conditioning units in the living room and in two bedrooms.
It should also be noted that there is an installed alarm connected to the central receiver and notification to the police. The area is inhabited, since the chalets that surround the house are occupied throughout the year. The house is, likewise, enabled for it. Ideal, therefore, to occupy continuously.
Detached house
2 floors
280 m² built
5 bedrooms
3 bathrooms
Land plot of 926 m²
Terrace
Balcony
Parking space included in the price
Second hand/good condition
Fitted wardrobes
Central heating: Fuel oil
Air conditioning
Garden
Spanish properties and lifestyles
Find more http://www.bricksmortar.org
Додаткова інформація
- :

