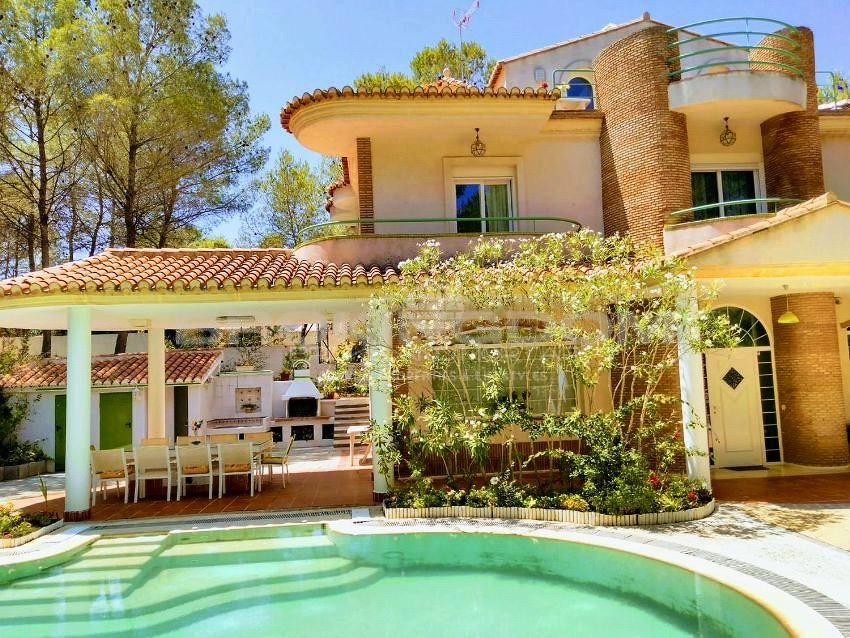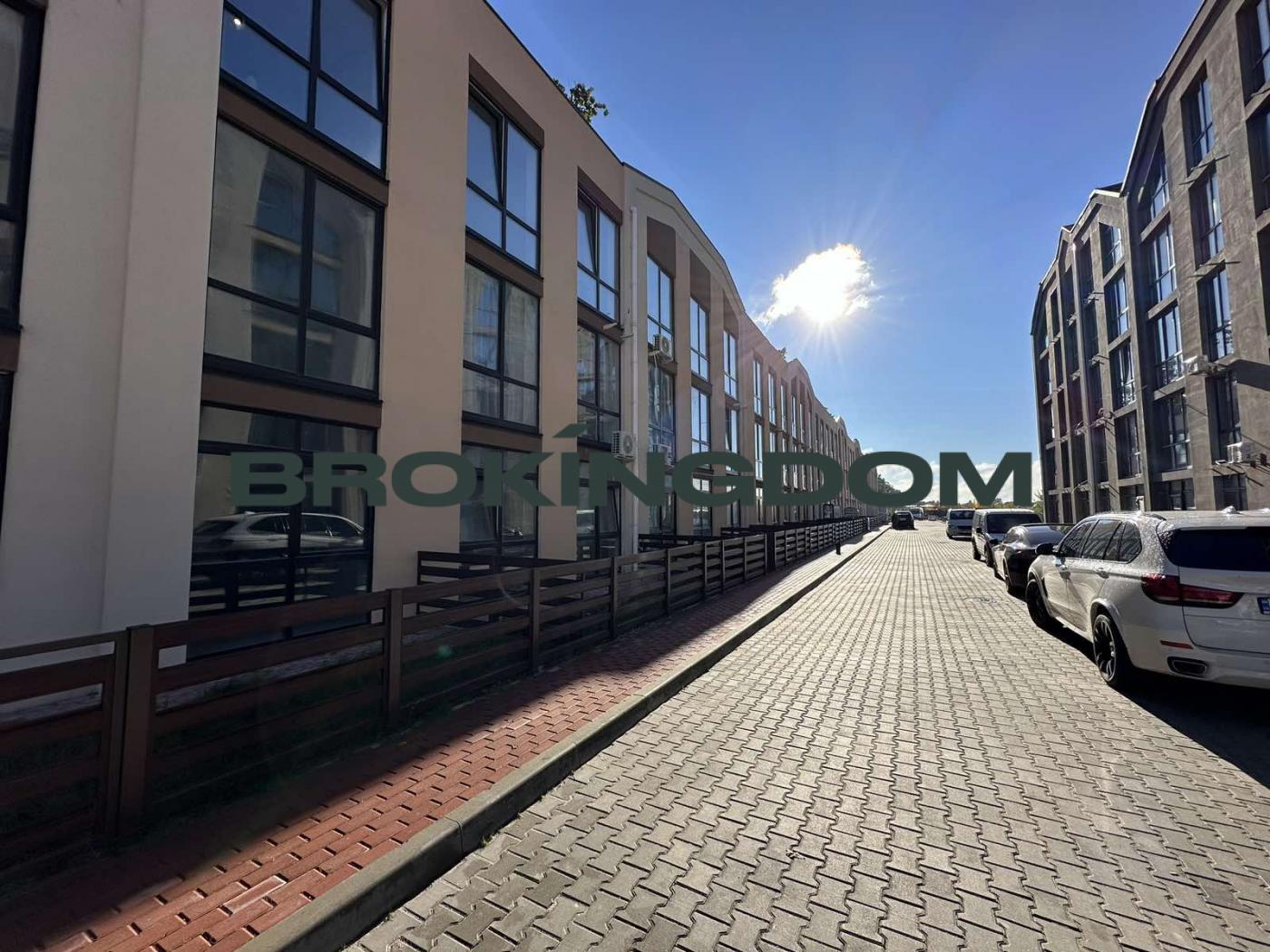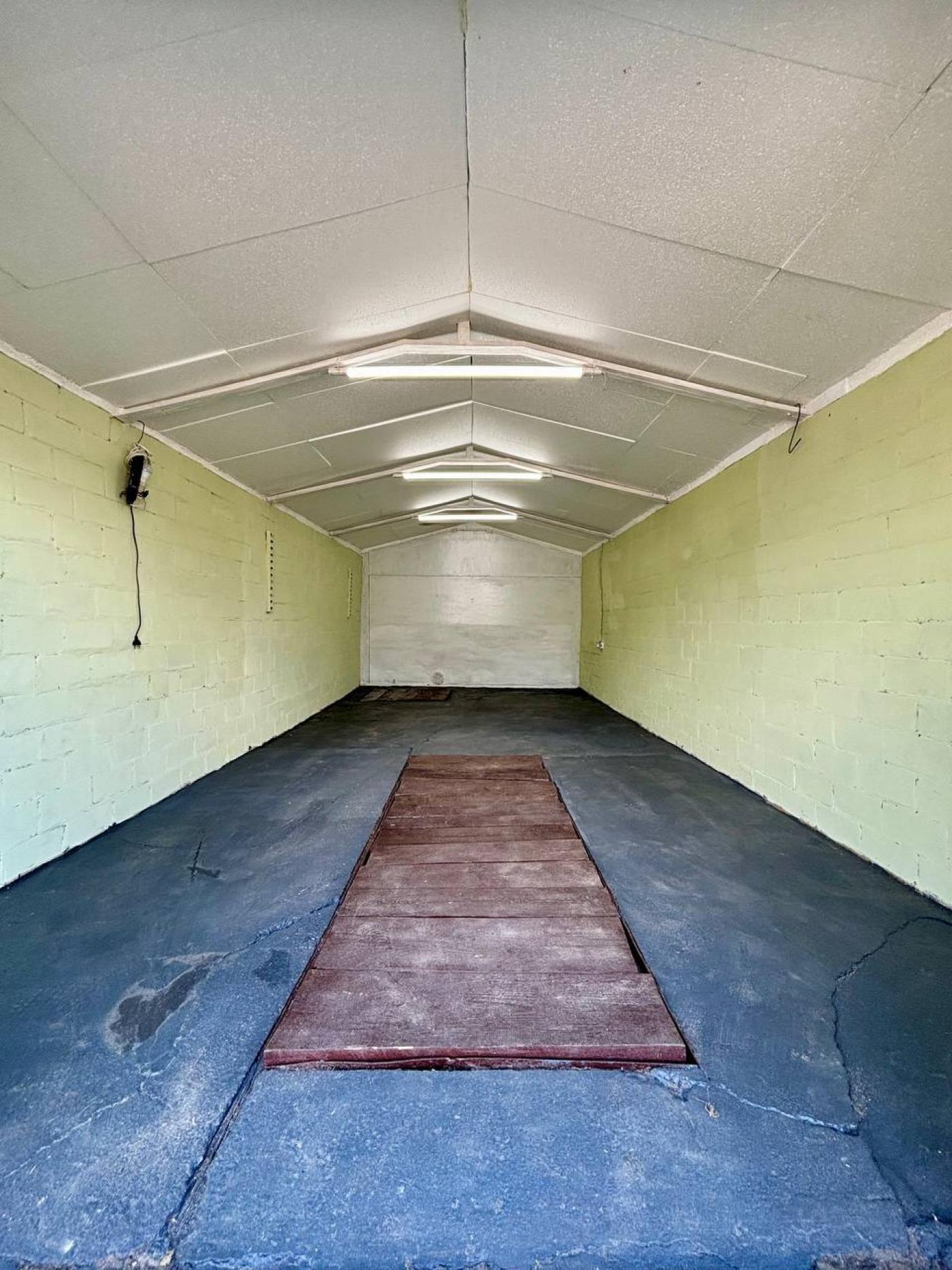Продаж / Будинок / Valencia, Gilet
Продаж
495,000 EUR
Опис
This high standing house / chalet is located in 46149, Gilet, Valencia. It is a sunny house / chalet that has 345 m2 and has 5 bedrooms and 4 bathrooms.
Magnificent Chalet. Splendid plot. Pool. -Mountain and sea-. The house is located in the area of the Sierra de la Calderona in contact with its natural environment, with an excellent microclimate and where you can breathe pure air, tranquility and silence. The situation of the house-5 km from Sagunto and the Mediterranean coast- allows: enjoying the sea-blue flag beaches, water activities and marinas visiting nearby towns of high cultural, gastronomic, traditional and tourist value; as well as having educational, health and commercial centers and quick and easy access to the road, rail, air and maritime network.
-HOUSE- Its situation on the plot, location and orientation – to the east, without neighbors as well as the configuration of the facades, give the house great luminosity, splendid views and privacy. The house, with a singular, aesthetic design and in harmony with its surroundings, is characterized by: its structural and roof strength; the high level of construction, conservation, finishes and equipment; and in the quality of conditioning and facilities in all floors and rooms – hot and cold air conditioning, air conditioning, electricity and lighting, ambient sound, telephony, television, satellite dish, intercom, security alarm and emergencies, etc.- The distribution of the house it is functional, original, decorative and comfortable; enjoying, inside the house, nature, lights and views of the outside. The basement, with direct access from the street, has: kitchen, work room, natural cellar and storage room.
The ground floor – day area – is a space open to the outside, accessible and illuminated that consists of: hall, reading area, living room, dining room, bar, skylight, toilet, kitchen, pantry and laundry room. The first floor-night area- has the main room; which includes bedroom 1, bathroom 1- with hydromassage, sanitary room, dressing room and terraces; and bedrooms 2 3 4 – office- bathroom 2- with terraces-. The attic floor – leisure area – is a multifunctional space of 26 m2, open conditioned and very illuminated – windows, skylight, skylight and towers – 5 multiple bedroom – with terrace, solarium, gazebo and splendid views. –
PLOT- urban of 1158 m2 totally fenced urbanized, landscaped, conditioned and enabled by zones. In the central area, adjacent and at the same level as the house, there are the front and side porches and patios – the dining room – the pool – 11×5 m, overflowing with a Jacuzzi, barbecue, toilet, shower and treatment room. In the perimeter areas, and to preserve the environment, trees and relief of the land are kept; adapting stairs and access roads; coupling large garden areas and enabling areas for parking, animal enclosure, orchard, booths etc … Garage. Storage room. Terrace. Heating. Pool. Yard.
It is a property with east orientation, west orientation and north orientation. It has a garden and furnished kitchen and includes smooth paint, good condition, built-in wardrobes, storage room included, jacuzzi, sea views, stairs, internet, south facing, urban land, cellar, concrete structure, storage room, tv antenna, mountain views , swimming pool, double glazed windows, solarium, furnished, equipped kitchen, balcony, terrace, air conditioning, individual heating: hot / cold pump and bright.
Bricks And Mortar. We take all the work out of your move to Spain.
Find more http://www.bricksmortar.org
Додаткова інформація
- :



