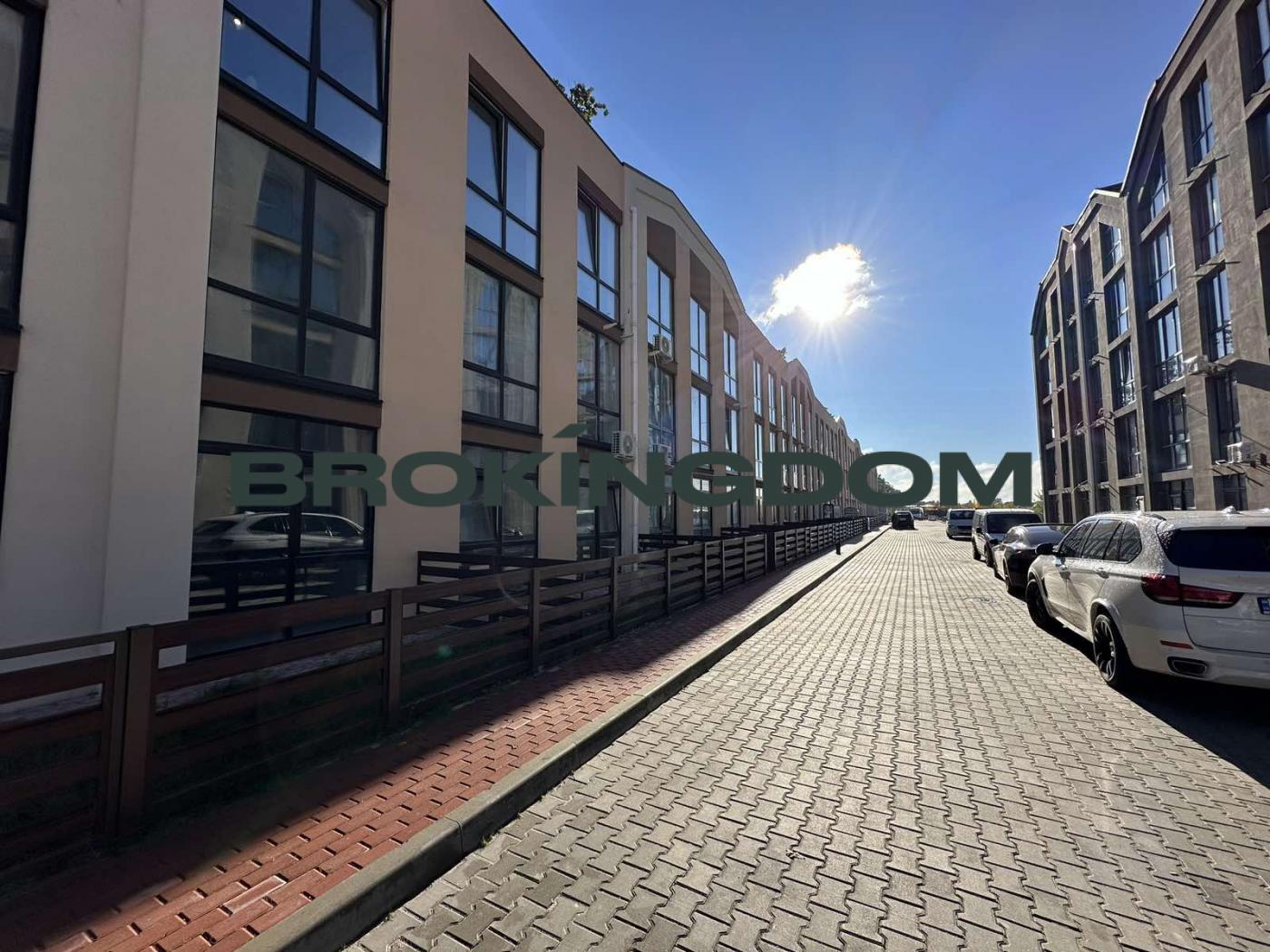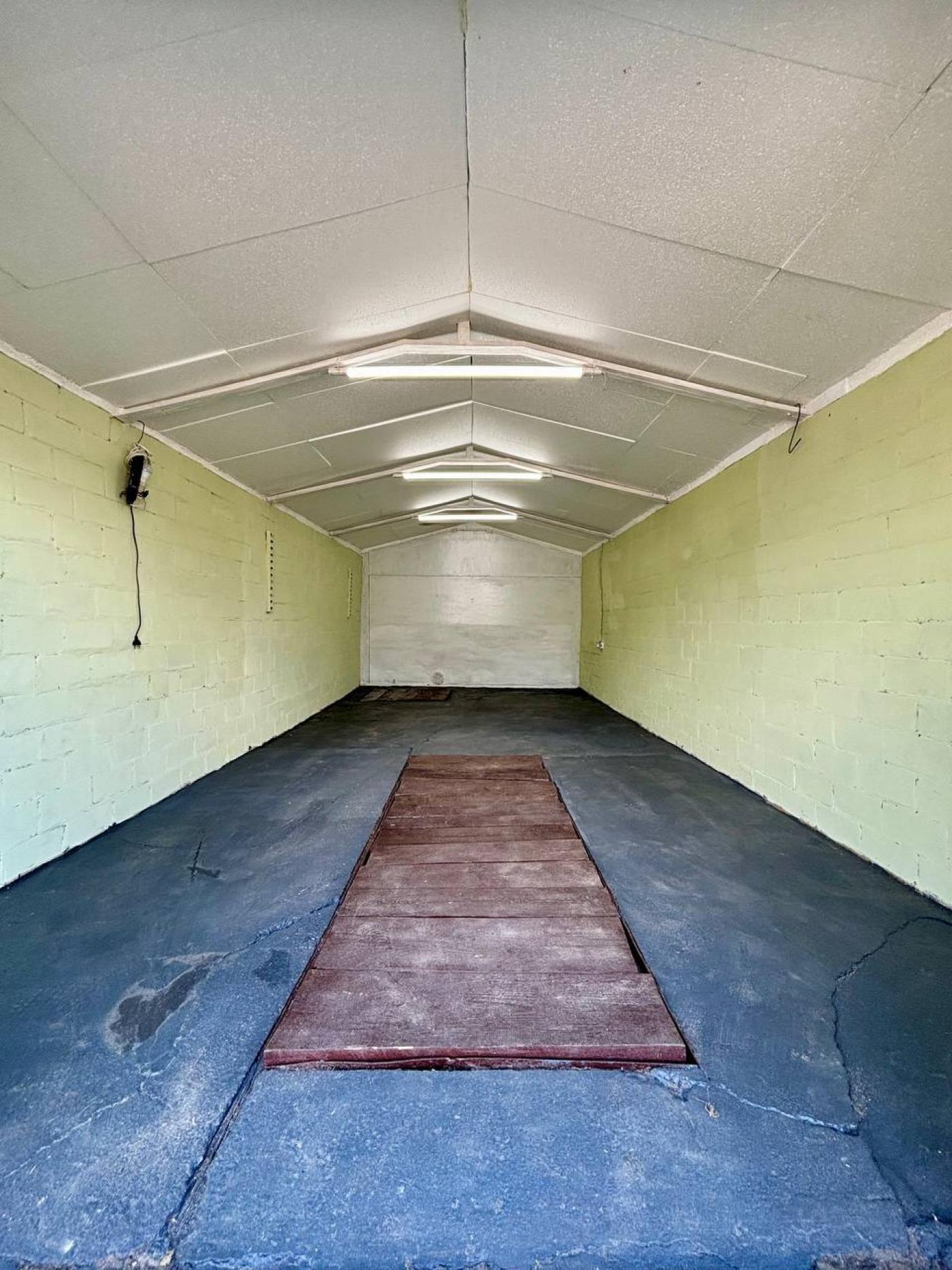Продаж / Будинок / Valencia, Ador
Продаж
610,000 EUR
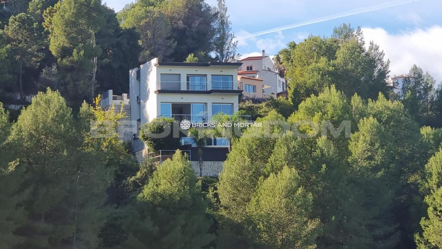
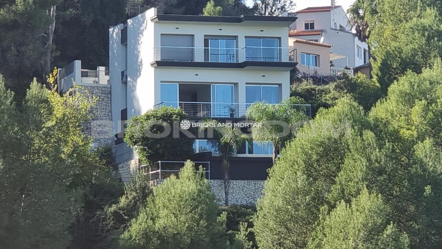
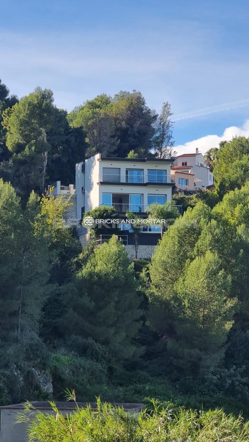
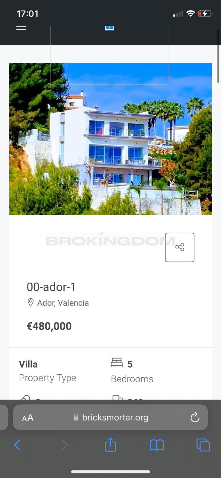
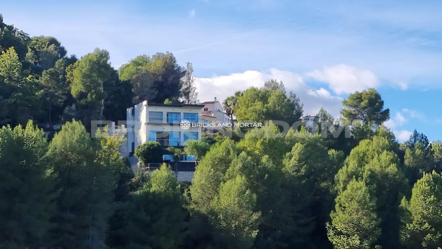
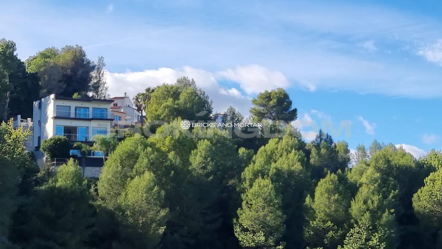
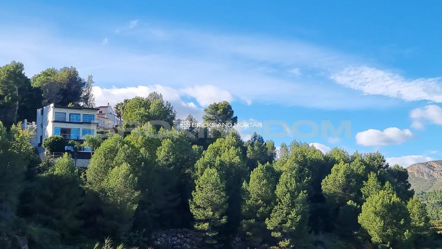
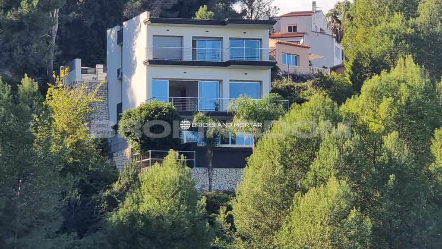
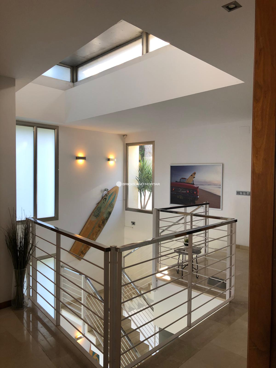
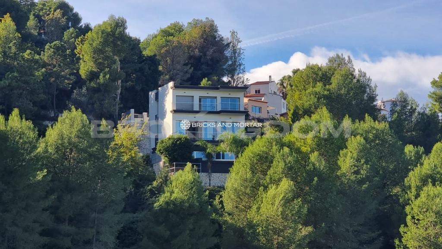
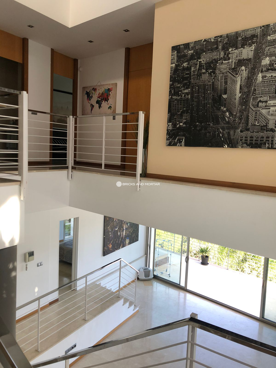
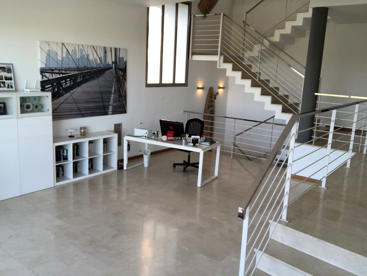
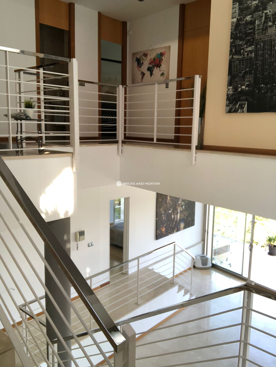
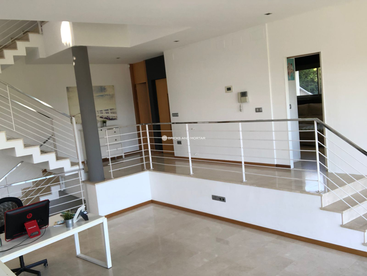
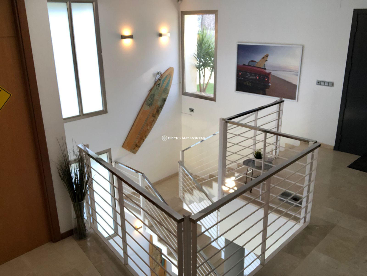
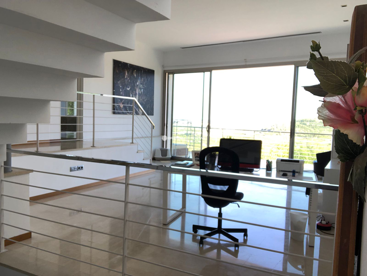
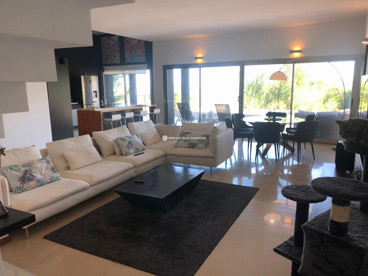
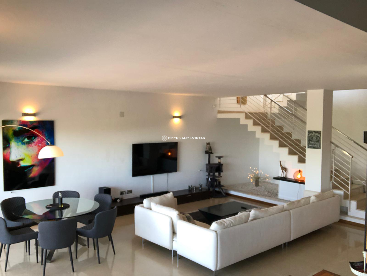
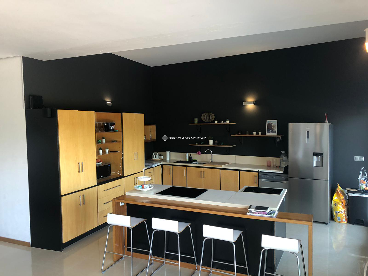
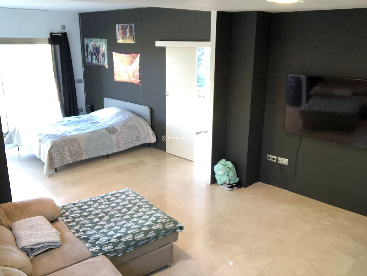
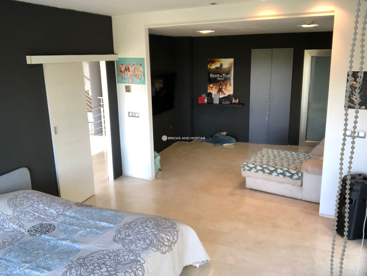
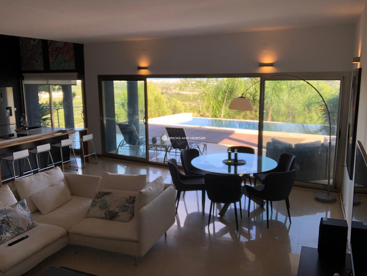
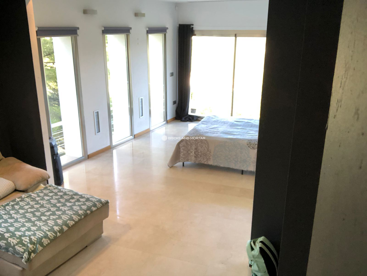
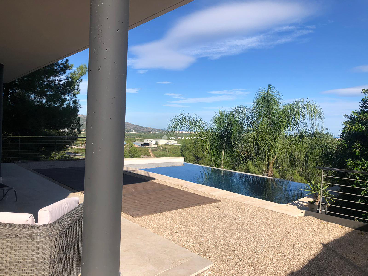
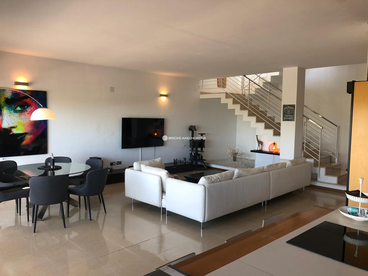
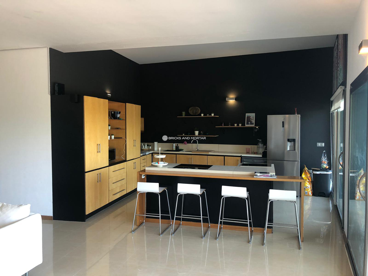
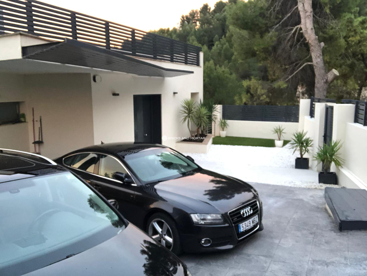
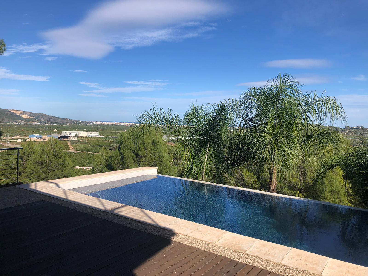
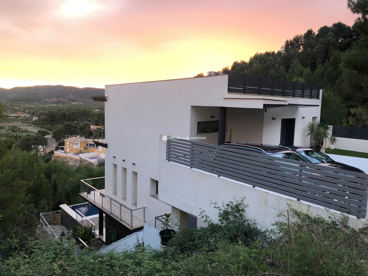
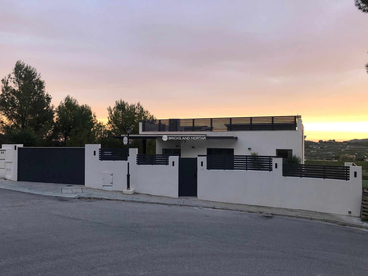
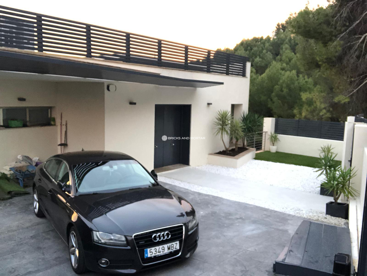
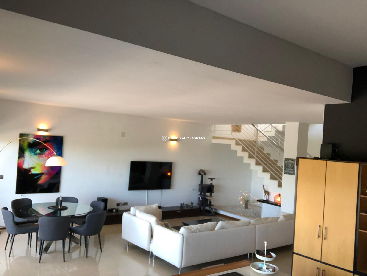
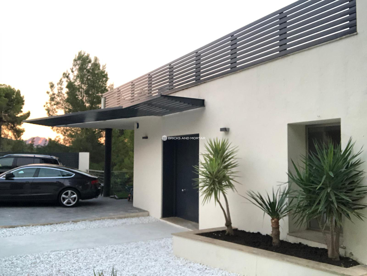
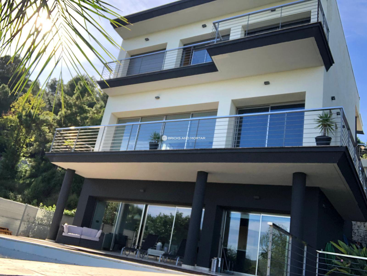
Опис
We are pleased to add to our portfolio this spectacular villa located in the town of Ador, ten minutes from the town of Gandia, fifteen minutes from the coast, and an hour from Valencia City and Alicante.
A modern three-storey villa, completely reformed with a total build of 360m2, offering fantastic views along the Mediterranean coast of Valencia.
This remarkable opportunity was constructed in 2006 to the highest specification. It is divided into three floors with both an open staircase and a brushed steel elevator running through each level.
The property has a border wall with video security. The entrance from the road is through a rolling private security gate on a large driveway and parking for at least four family cars. This leads directly to the entrance level of the villa which is accessed by two large solid oak doors. This floor is 116 m2, and consists of the main lounge/living area, an independent dining room and a beautiful open plan fitted kitchen with breakfast bar and a designer ceiling mounted extractor. Also, on this level, we find an independent laundry room and a utility room, to the rear, we see two huge sliding glass doors and stainless steel allowing spectacular views of the Mediterranean coastline.
The upper floor consists of two fully equipped bathrooms with whirlpool tub, a storage room and three good sized double bedrooms with fitted wardrobes. The master bedroom has a walk-in dressing room, full vanity area and an en suite with a double porcelain sink unit, shower cubicle and fully tiled WC.
The lower level of the property is currently configured as a large games room, a full-size gym, a bar and a huge double bedroom. It also incorporates a small interior garden of white granite and gravel at the base of the main stairs. Again, there is direct access to the rear of the property matching the double glazed stainless steel sliding doors brushed towards the lower level of the garden
The construction includes walls with insulating blocks and magnificent double glazing units with a stainless double cavity that allow maximum insulation, natural daylight as well as visibility of the breathtaking views of the orange groves and towards the sea.
This property is a domotic smart home where virtually everything can be set up and controlled, adjusted, turned on and off, either via central computer control panels installed on the middle floor and lounge or by mobile phone. As well as being energy efficient this gives added touch to the security of your home, as you can have your own choice of lights and appliances that turn on and off as needed.
The entire villa is built with a light coloured Italian polished marble floor and all handrails and supports throughout the property are quality brushed stainless steel.
To the exterior, there is a large terrace that runs the full width of the villa with ample space for outdoor lounge and dining suites. This terrace area extends across the width of the house and incorporates a wooden sundeck.
One of the most striking features of this remarkable opportunity is its infinity pool which from the water’s edge gives views which span across orange groves and towards the Mediterranean Sea. Also on the plot is an outdoor kitchen and dining area. There is also ample space below the pool large enough to build several more rooms, a cinema, etc.
Bricks And Mortar. We take all the work out of your move to Spain.
Find more http://www.bricksmortar.org
Додаткова інформація
- :

