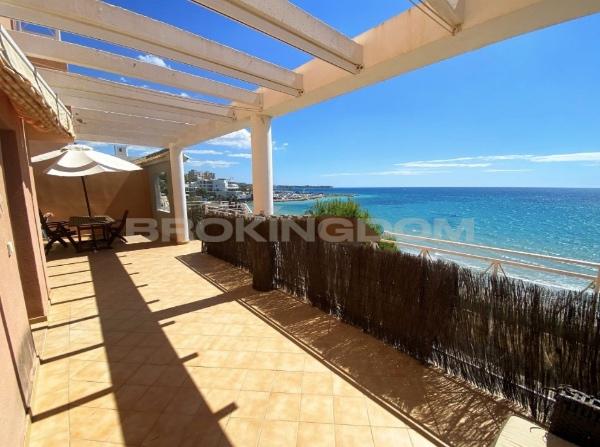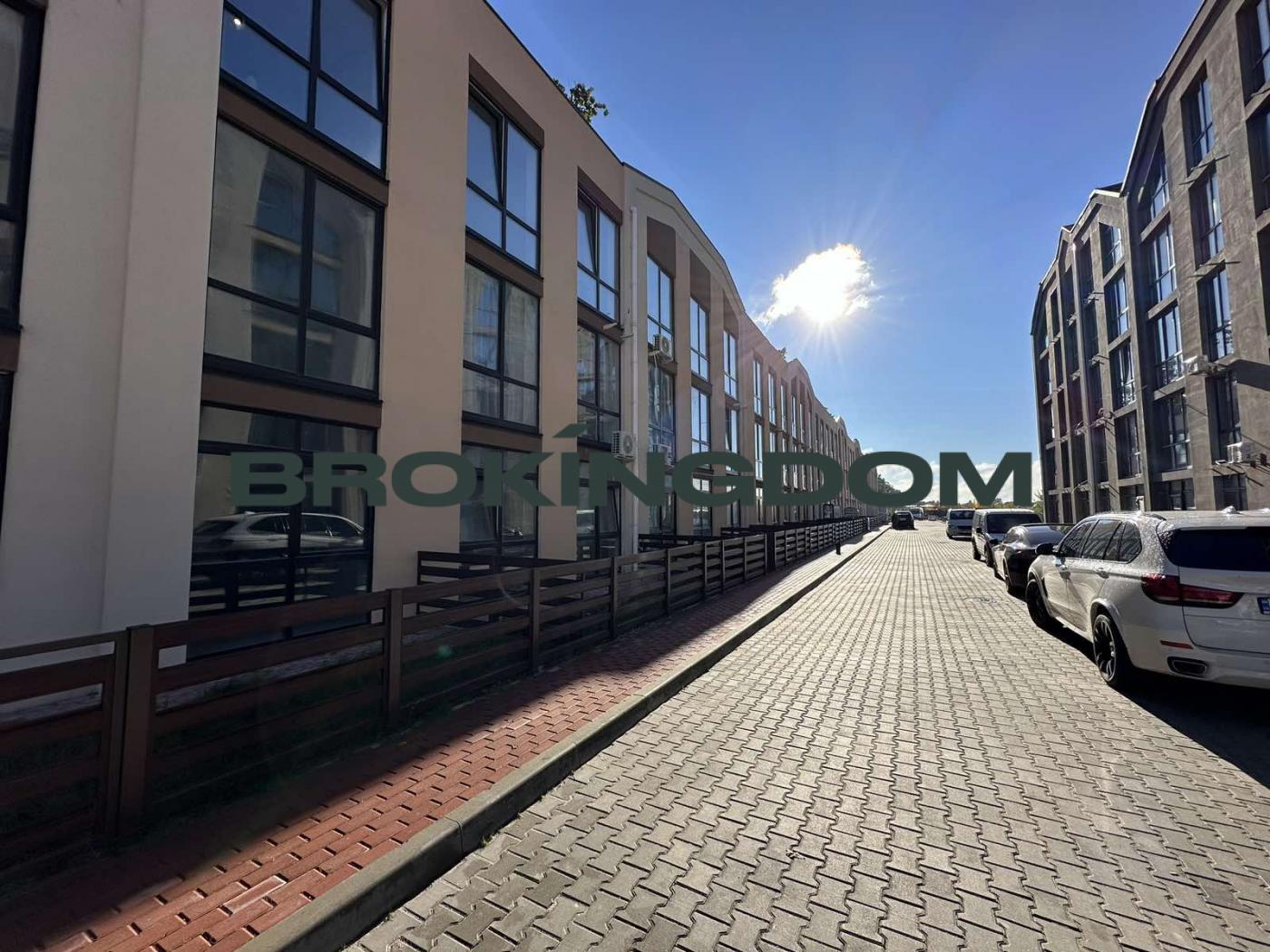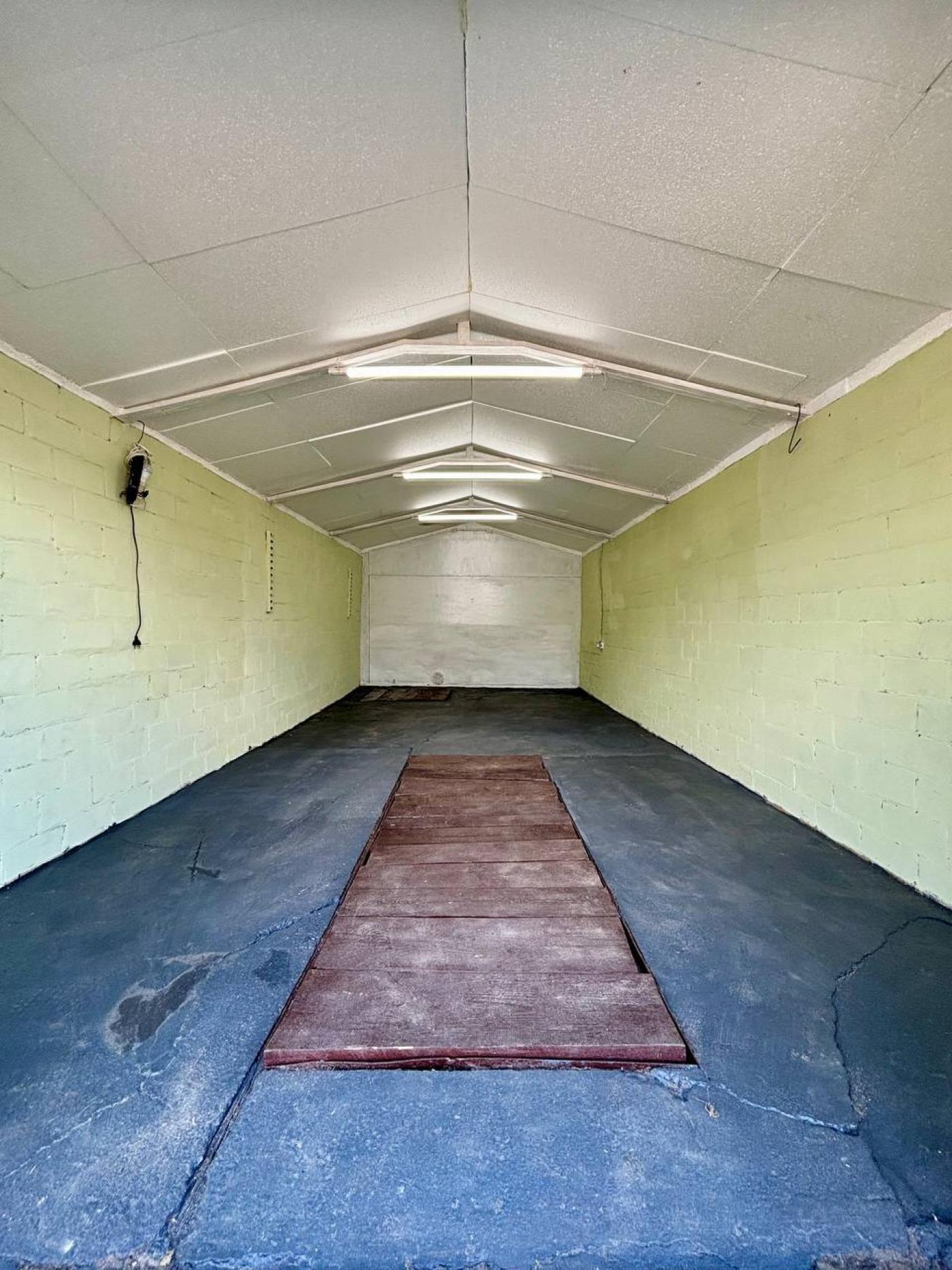Продаж / Будинок / Alicante, Orihuela Costa
Продаж
870,000 EUR























Опис
Access to the urbanization is through a private street protected by a garage barrier.
It has a City Gas connection that serves the Sanitary Water and the Heating system.This is underfloor heating on all floors and in all rooms, including bathrooms.
Home
• STREET PLANT
With access to the garage for 1 car and storage room.15 m2, plus 2 parking spaces on the private street.
•LOW LEVEL
The perimeter terrace is accessed via stairs from the street level.
Living-dining room with fireplace.The paving is made of acid-treated Roman travertine marble and a 5×2 plate in the dining room.5 m of Indian green marble.The walls are painted with marble powder and the fireplace in stucco.
Distributor, closed by a glazed wooden door, to the kitchen, pantry, bathroom and staircase to the rest of the floors.
Bathroom: travertine marble floors and walls in different textures including the vanity top and large open glass shower tray.The rest of the walls are sifted by translucent slatted glass.
Pantry, taking advantage of the space under the stairs with storage capacity with perimeter shelves and a socket for a bottle rack.
Kitchen with imitation Italian clay floor.The walls have a natural slate plinth topped with a valance and white vitrified clay tile up to the false ceiling.The furniture is L-shaped leaving space for a small table and column for the oven.
Backyard, with a Machine Room where there is a freezer, washing machine, tumble dryer and a water softener.Closed with sliding door and Natural Gas Heater Room for underfloor heating and sanitary water in the house, with ample storage space.
The Perimeter Terrace is divided into 3 zones:
La Frontal for a large dining table, walk-in area and outdoor living room with 2 hammocks, sofa, 2 armchairs and a table, which overlooks the sea.
The Lateral, closed by a sliding doors glass partition is dedicated to multiple use.
The Rear Terrace, separated by a wall and door with a lock on the side.
• FIRST FLOOR
It is accessed by a dark oak Pergo laminated wood pavement staircase with a lifetime warranty and a wooden railing.
It has 3 bedrooms, the main one and 2 doubles, with the distributor leading to a common bathroom.The entire floor is made of white wood laminated wood from the Pergo brand, and the walls are painted on plain texturglass.
Main room.With its own bathroom in white marble and green marble drawings with bathtub, toilet and bidet with lighting and external ventilation.
It also has its own dressing room with shelves and organizers on both sides.
The bedroom has a king size bed and access to a private terrace overlooking the beach.
2 bedrooms have fitted wardrobes with drawers and trunk, window overlooking the sea and the main terrace on the ground floor.For 2 beds or 1 double.
Common bathroom, with bathtub and top with 2 sinks on a piece of furniture.The walls of handmade tile in vitrified clay in indigo blue.
• ATTIC FLOOR
Living room that gives access to a bedroom, a storage room and the terrace.The floor is also in blue laminated wood.
The bedroom is for 2 beds or a large double with a window facing the sea and a built-in wardrobe with drawers and a trunk.
It has a built-in bathroom with a shower tray, a sink with a glass top and a toilet.
The Storage room has perimeter shelves with perimeter shelves with great storage capacity.
The large terrace overlooks the sea, with measurements of approximately 6.50×3.00 m, enough for a seating area and a solarium.
Detached house
4 floors
292 m² built
4 bedrooms
4 bathrooms
Land plot of 460 m²
Terrace
Balcony
Parking space included in the price
Second hand/good condition
Fitted wardrobes
Storeroom
Orientation East
Individual heating: Natural gas
Додаткова інформація
- :


