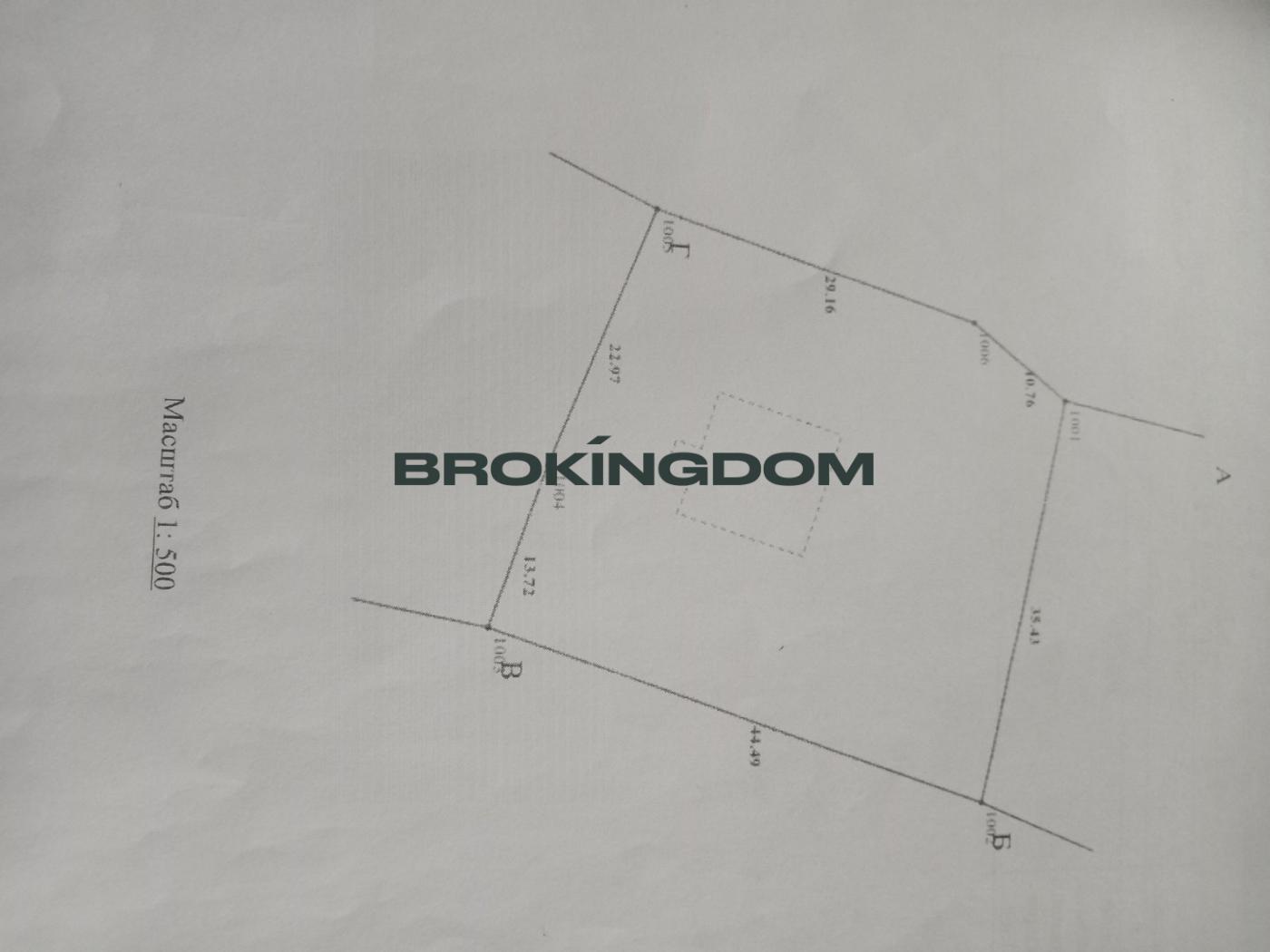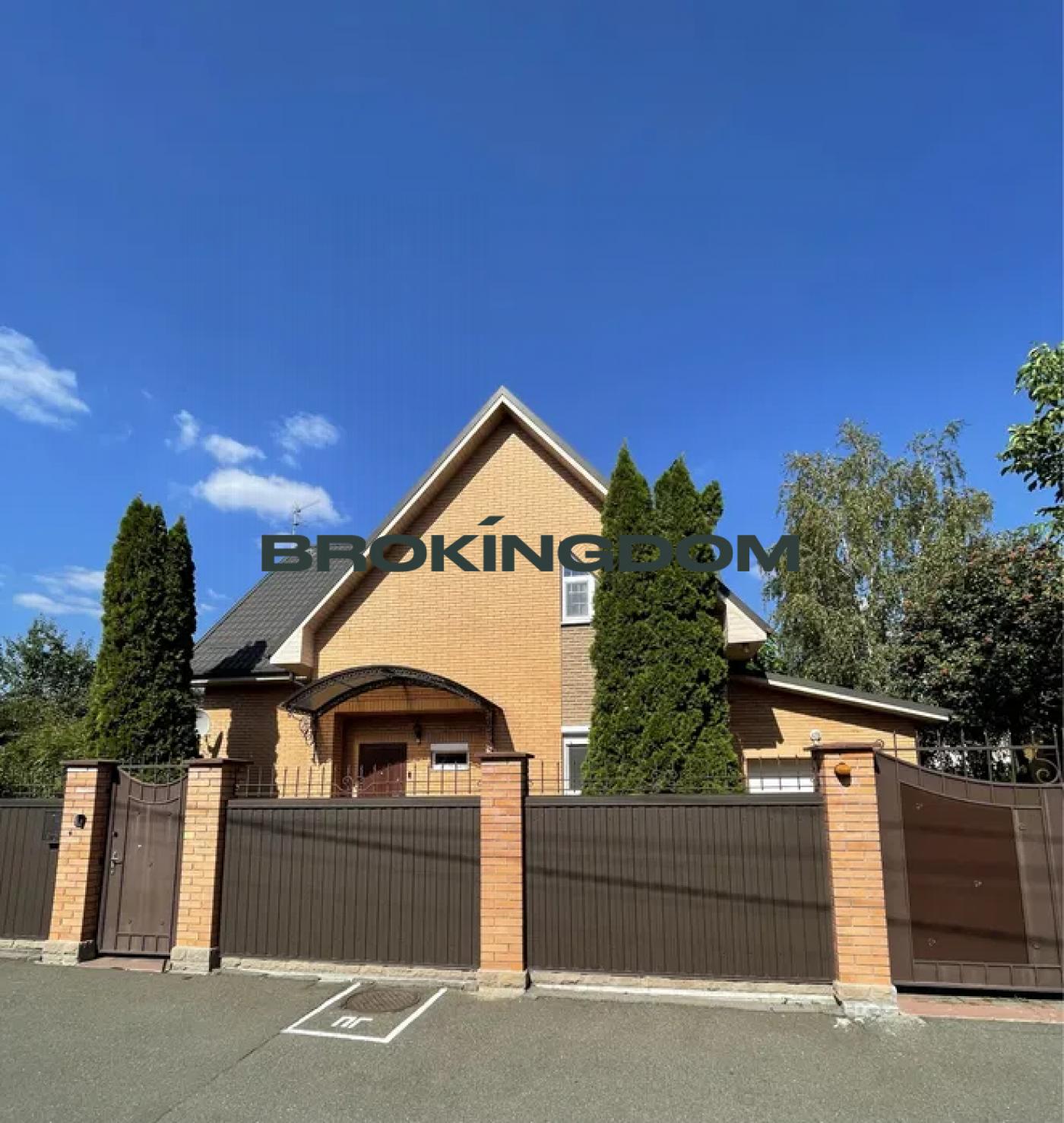
Продаж / Будинок / Castellon, Vinaros
Продаж
310,000 EUR


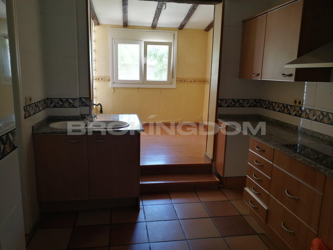
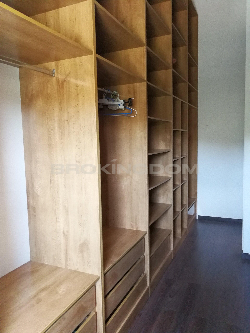
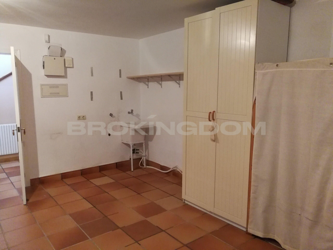

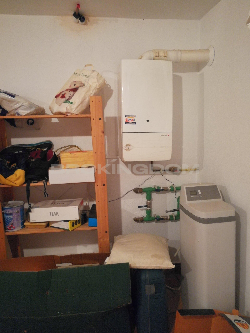
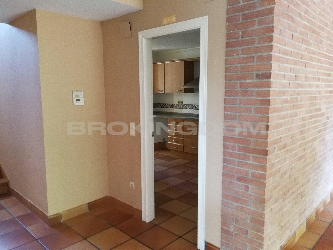
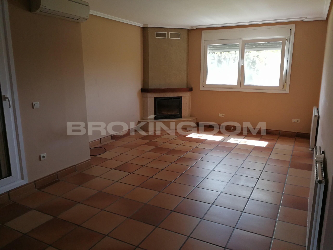

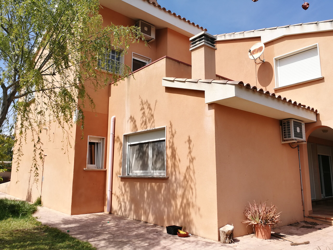

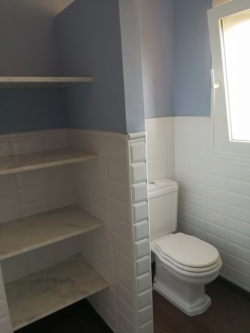
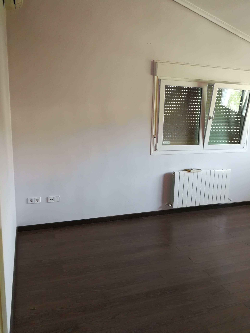
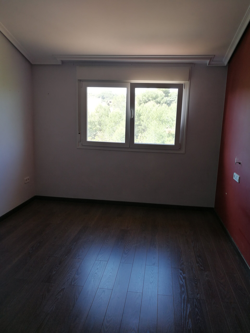
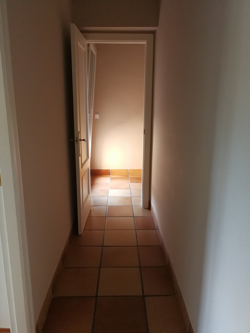

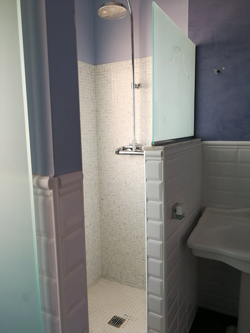
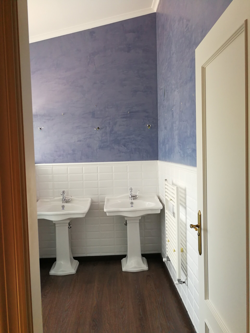
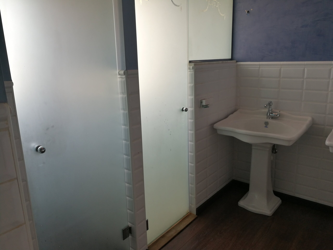
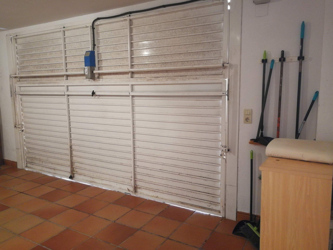
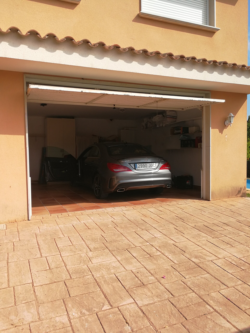
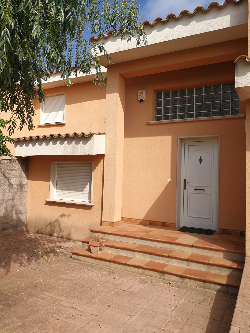

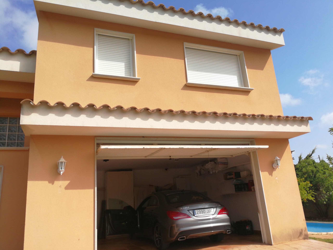

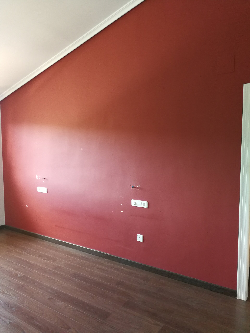
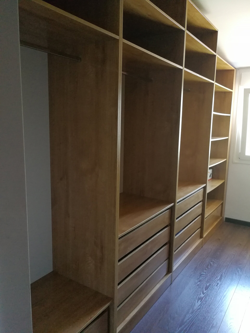
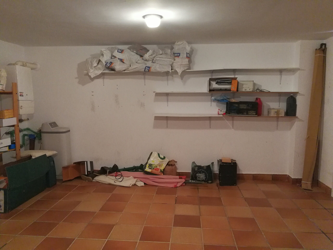

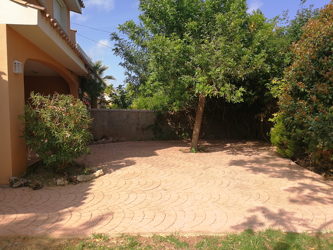

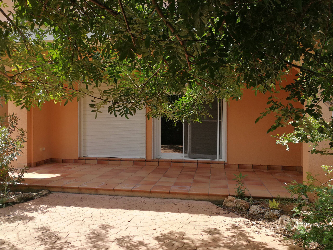
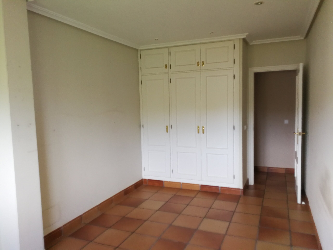
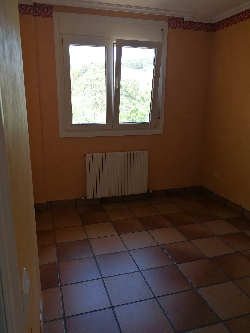
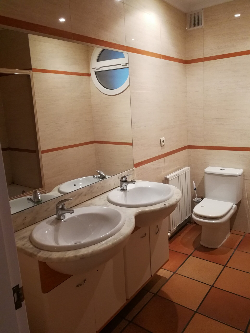
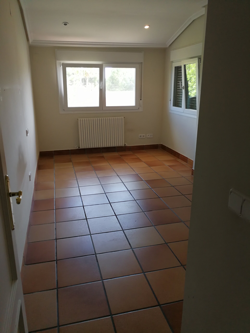
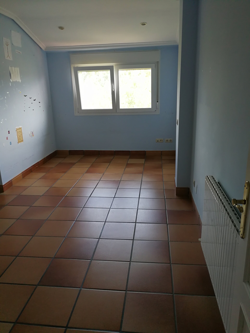


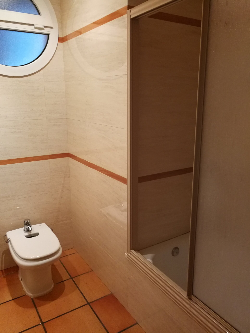
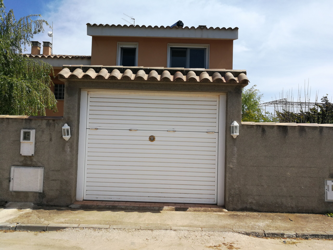
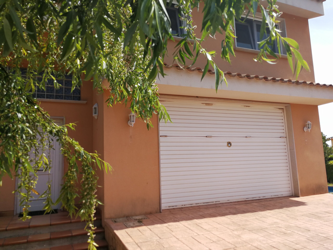
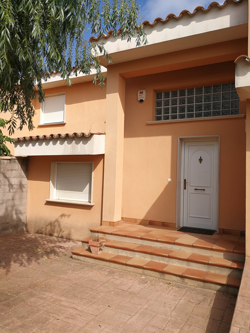
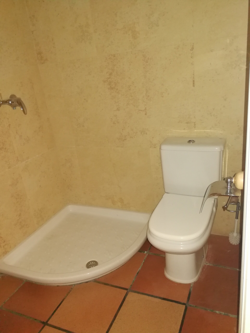
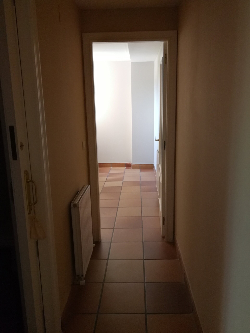
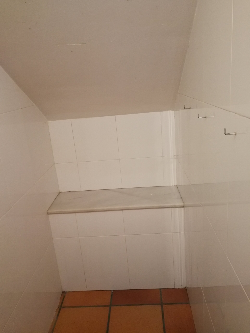
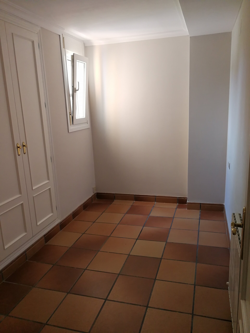
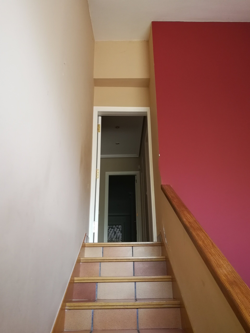

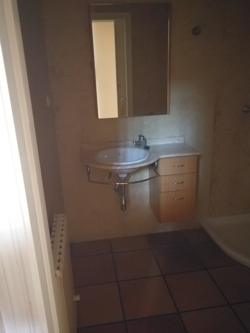
Опис
Terraced house
2 floors
180 m² built, 170 m² floor area
5 bedrooms
3 bathrooms
Land plot of 800 m²
Terrace
Parking space included in the price
Second hand/good condition
Fitted wardrobes
Storeroom
Orientation North
Built in 2000
Central heating
Air conditioning
Swimming pool
GardenClosed street, dead end, very quiet and used only by residents.
In this area, everything is chalets, most of them inhabited by Europeans (Germans, French, English, etc.).
800 mm2 plot, fenced.
Chalet of 180 mm2 in 2 heights. Built by Puigcerver in 2000.
Main facade:
Large electric gate for vehicles and garage.
Small pedestrian door.
Asphalted front.
Side: Lawn, multiple trees and plants, swimming pool, brick house and roof for the sewage treatment plant.
Back: Discounted and paved terrace.
Edification:
Low level:
Very large garage, with another large electric gate. Gas heater.
Hall and stairs to the 1st floor.
Left: Large kitchen, pantry and small dining room with window.
Right: Toilet 1 (1 washbasin, toilet and shower tray) and room 1-office with window.
Background: Large dining room, living room with TV, fireplace, window and access to a covered terrace (adjacent to the open one, mentioned above).
Top floor:
Armored security door.
Right: Bathroom 2 complete, with 2 sinks, large bathtub, toilet and videt.
Left: Room 2 with a window.
Front: Room 3 with window.
Front: Room 4 with window.
Right: Access corridor to the matrimonial area. It consists of:
Bathroom 3 complete, with 2 independent sinks, flat shower with glass door and toilet with glass door and window.
Large double room with 2 windows on 2 walls.
Dressing room, with window and custom-made carpentry on the 2 walls (hangers, drawers, shoe racks, large amount of storage area, suitcases, for example).
All rooms have fitted wardrobes (except the double, which has its own dressing room).
The entire house is equipped with a system of electric radiators, in all rooms, which can be activated to suit the resident.
All windows and exterior doors (terrace) have mosquito nets.
Water heating system by solar panels, installed on the roof.
Додаткова інформація
- :
Схожі об'єкти

